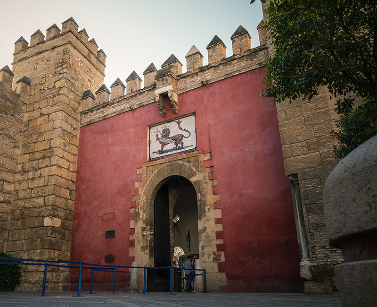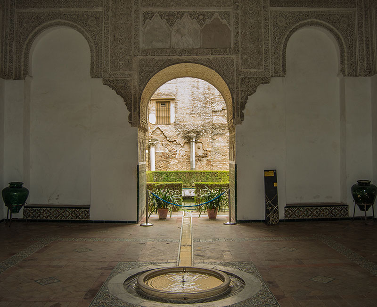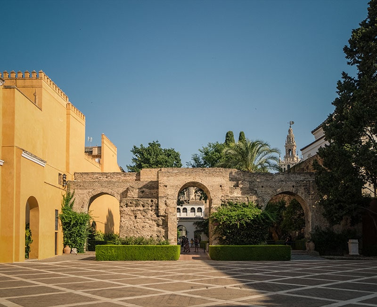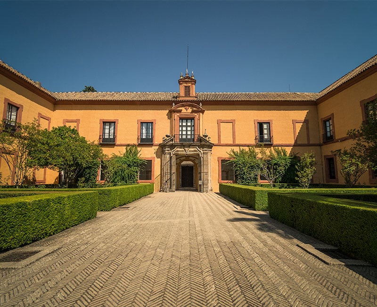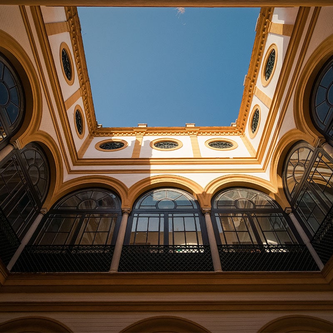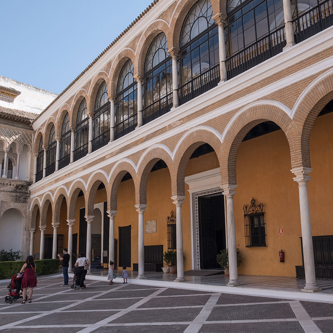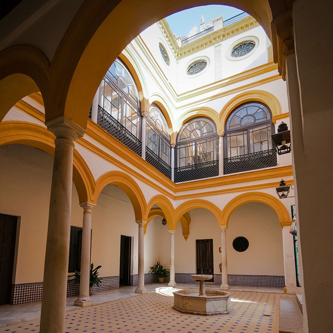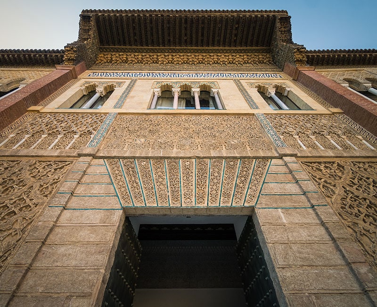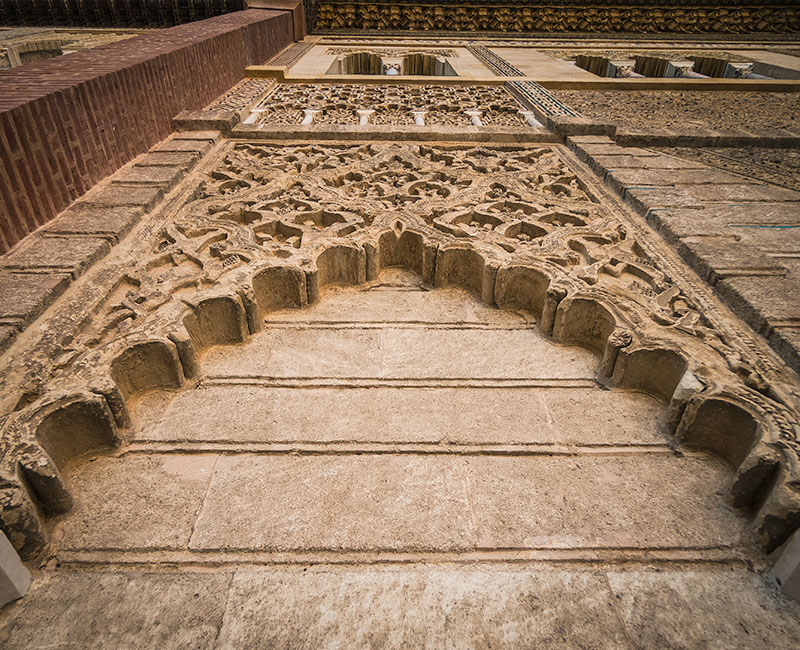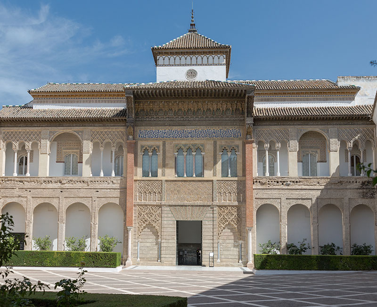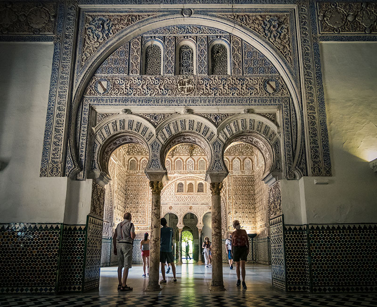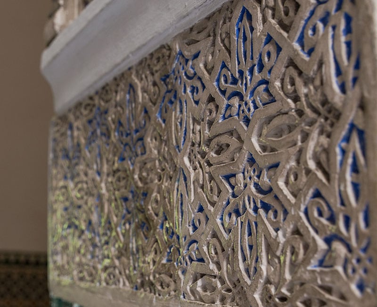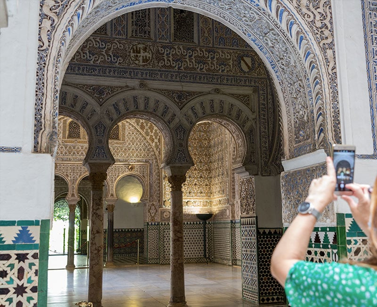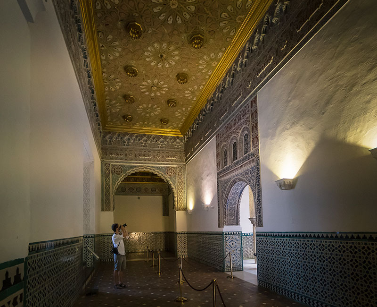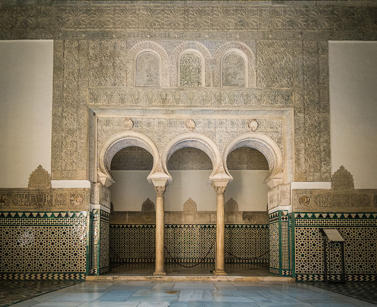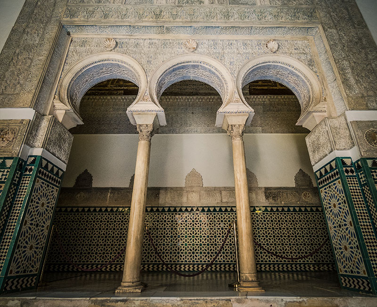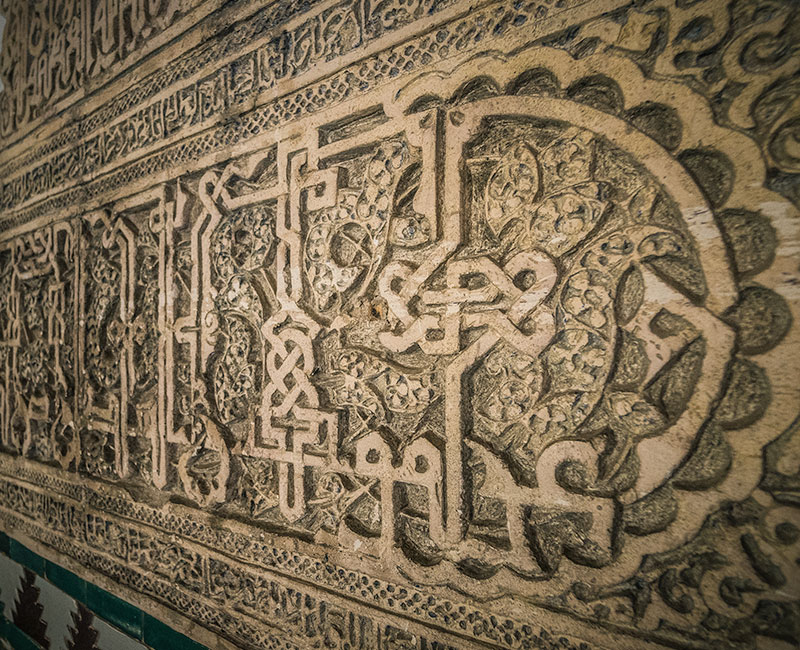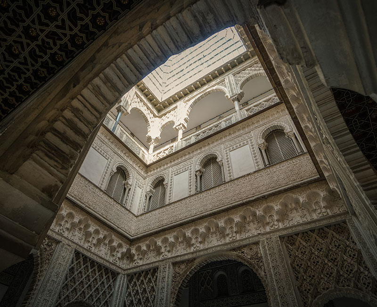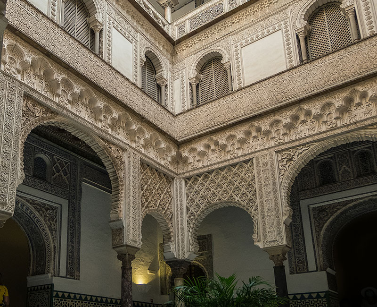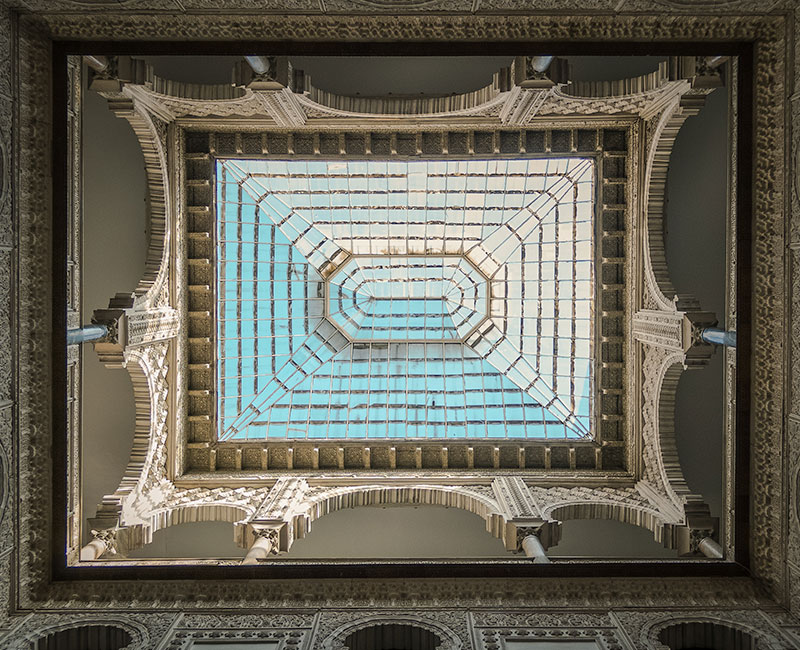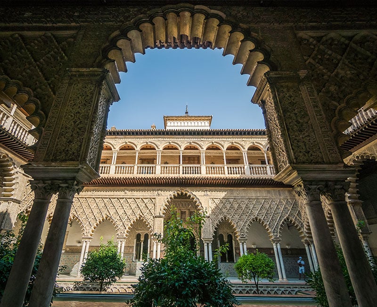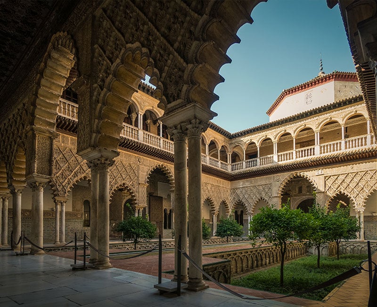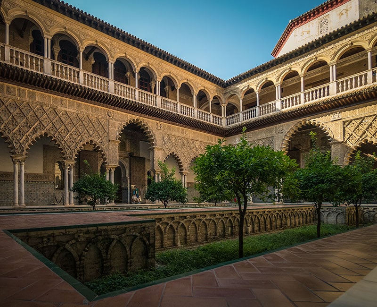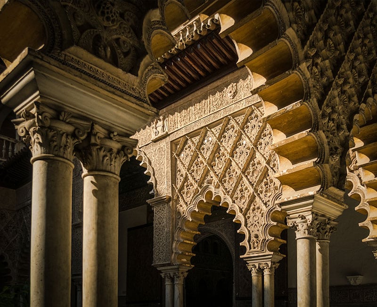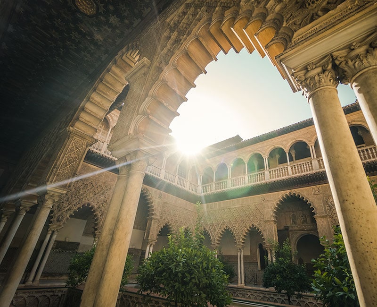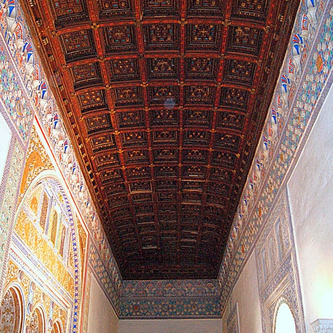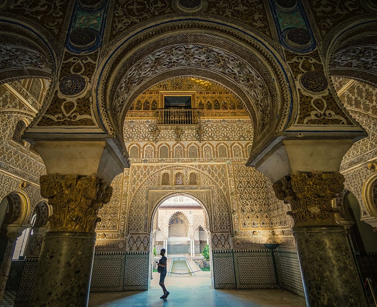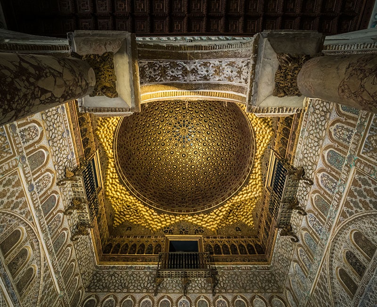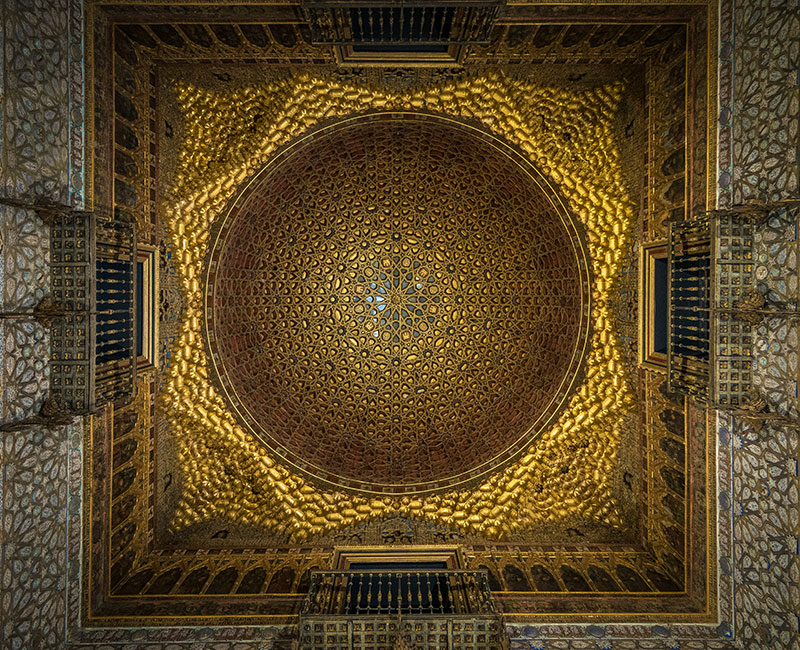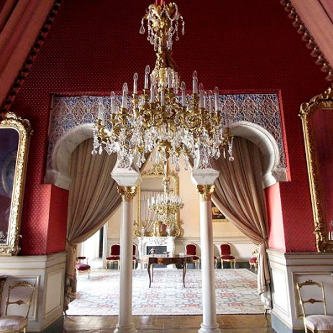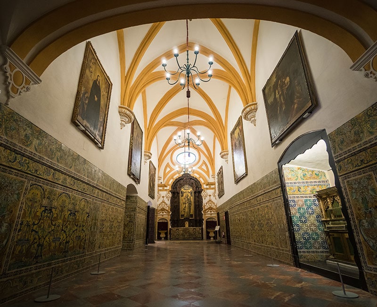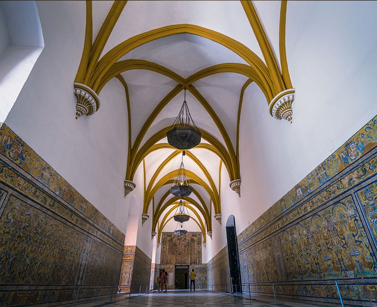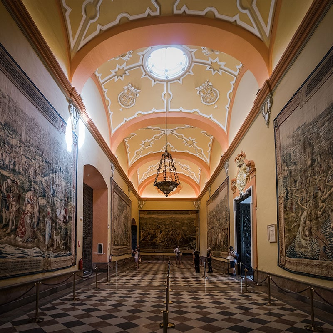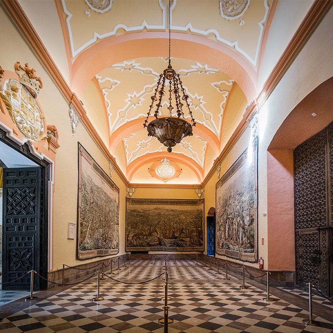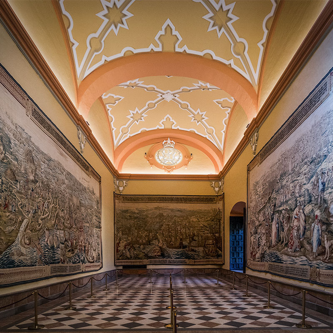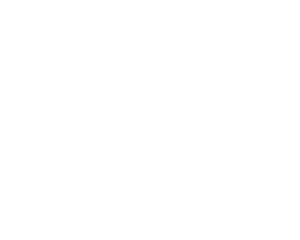This website uses this cookiess to collect anonymous information such as the number of visitors to the site, and the most popular pages.
_DC_GTM_UA-XXXX
analytics
third parties
gtm
used by google tag manager to control the loading of google analytics scripts.
two years
_GA
analytics
third parties
ga
this cookie is set by google analytics. the cookie is used to calculate visitor, session and campaign data and track site usage for site analytics reporting. the cookies store information anonymously and assign a randomly generated number to identify unique visitors.
two years
_GAT_XXX
analytics
third parties
ga
non-required cookie used by google analytics to analyse the user experience.
session
_GID
analytics
third parties
ga
this cookie is set by google analytics. the cookie is used to store information about how visitors use a website and helps create an analytics report on how the website is performing. the data collected, including the number of visitors, the source of visitors, and the pages, is displayed in an anonymous form.
a day
_GCL_AU
analytics
third parties
ga
google analytics uses this cookie to understand user interaction with the website.
two months
IDE-RUL-DSID
analytics
third parties
google doubleclick
stores information about how the user uses the website and any other advertisements before visiting the website. it is used to present advertisements that are relevant to users according to their profile.
a year
__SECURE-3PAPISID / __SECURE-3PSID / __SECURE-3PSIDCC
analytics
terceros
google.com
cookies to deliver relevant ads.
a – two years
CONSENT
analytics
third parties
google.com
cookie to improve advertising and targeting.
session
YSC
analytics
third parties
youtube.com
youtube cookies that measure video views on users.
session
VISITOR_INFO1_LIVE
analytics
third parties
youtube.com
cookie to track videos.
three months
PREF
analytics
third parties
youtube.com
cookies used by youtube for video tracking.
persistent
SID, NID, HSID, APISID, LOGIN_INFO, SAPISID
analytics
third parties
youtube.com
cookies used by youtube for video tracking.
session
AJS_ANONYMOUS_ID / AJS_USER_ID
analytics
third parties
segment
monitoring for user activity.
a year
AMPLITUDE_XX
analytics
third parties
amplitude
user identification cookie.
session
S_GL – LD_T
analytics
third parties
youtube.com
youtube analytics cookie.
persistent
VUID / PLAYER
analytics
third parties
vimeo
cookie used by vimeo for user id.
a – two years
1P_JAR
analytics
third parties
youtube.com
cookie used for youtube statistics.
twenty-two days






